The Glass House.
This is a fantastic, very bold and unique project in Chislehurst Kent. Built by Richard Clark / Piermont Homes, specified and dressed up by top designer Melody Maddocks. the whole property is a spectacular achievement. We include it here because we liked it so much. Well worth a look at the sales page brochure. ( you will have to copy and paste this link)
www.knightfrankglobal.com/glasshouse/history.htm
Well, you can dream can't you..
.........................
To solve the problem of the swept steps, we pinched a few sheets of mosaic from the swimming pool stock and cut up the main base tiles to form the stringers, treads and risers. I think this is one of the nicest floors we have ever laid. The tiles were polished Jerusalem limestone.
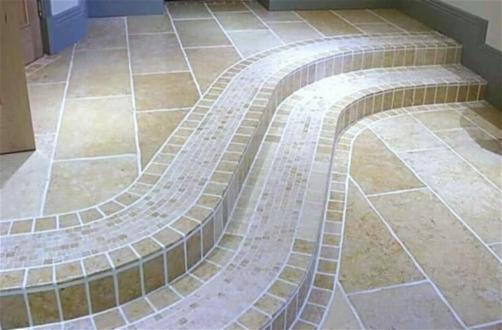
We liked em so much, we used the picture for our site logo.
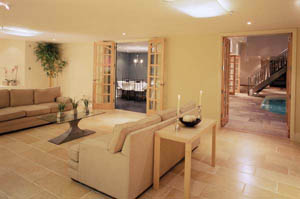
From the lounge looking out to the pool and glass staircase.

Main lounge area
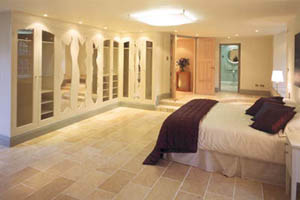
Bedroom area leading up to the ensuite
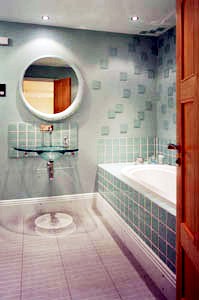
Glass was a relatively new product when we fixed this, we tried to create a shower of tiles effect at the end of the bath and even stuck a few to the ceiling.

Steps up to the ensuite
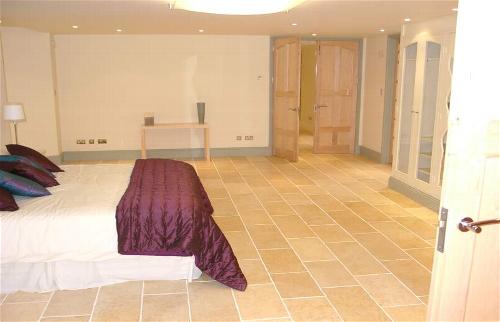
A shot of the bedroom floor from the ensuite end looking back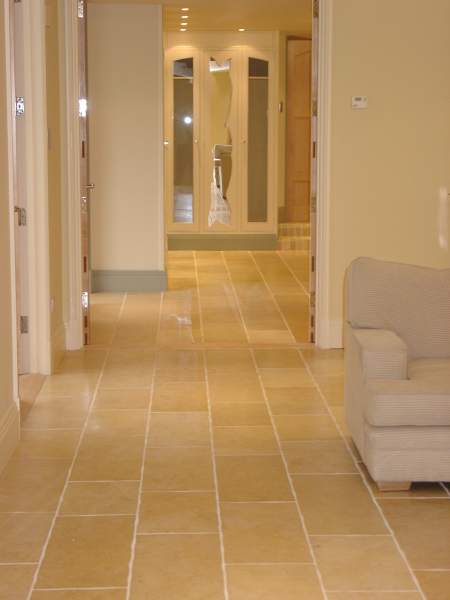
A lovely shot of the floor from the lounge looking right up to the ensuite area.
----------------------------------------------
NEW BUILD KITCHEN FLOOR.
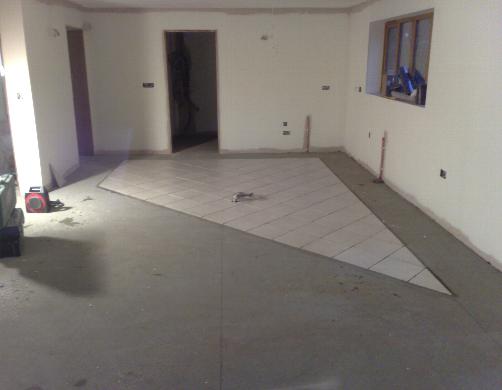
For this floor the builder wanted the tiles laid diagonally, but this can pose problems if anything is slightly out of square when the kitchen is fitted so we laid the centre panel on the diagonal to full and half tile cuts and the outer border square so you wouldn't have any little triangles disappearing to nothing.
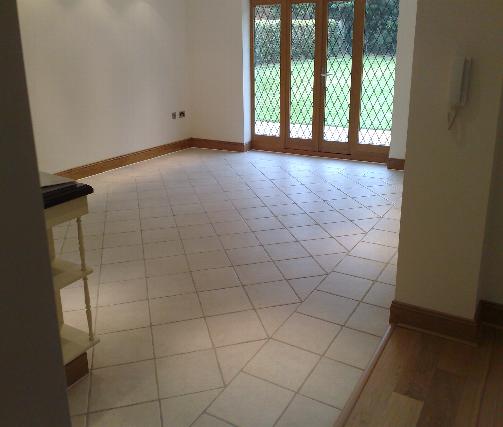
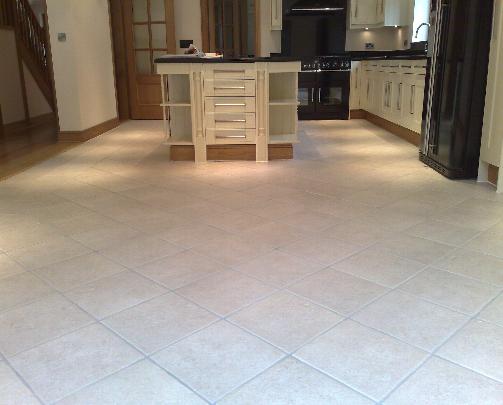
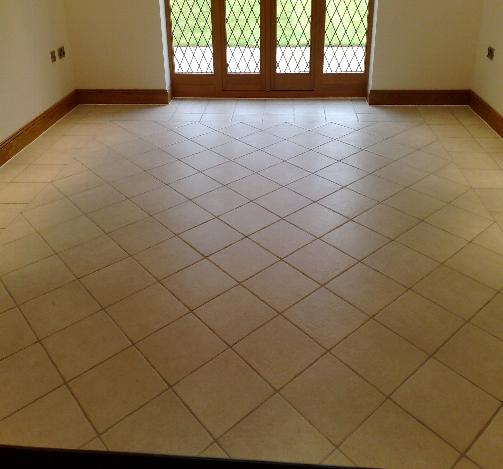
-------------------------------------------------
FLOOD DAMAGED COTTAGE.
Not the best photographs but you can at least make out the solution we used to create the feature steps in this lovely old 14th century house in Lamberhurst village. It suffered terribly in the floods of January 2003 and the owners decided to tile the entire ground floor in case they got flooded again. Steps are very difficult to tile cosmetically in these old properties and therefore you have to carefully introduce sympathetic little features like the cut stringer courses which form the tread and riser. This not only looks in character, but emphasises the fact that there is a step and thus a trip hazard. This is a very important consideration when there is a step within a large area of hard tiling.
Before
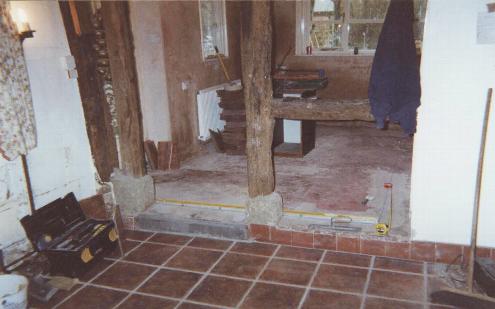
During
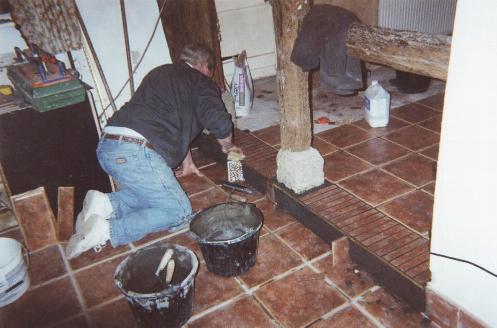
Getting there
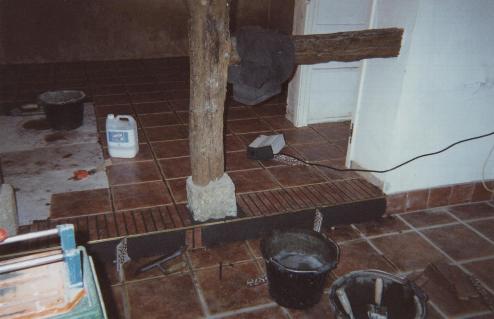
All done ready for grouting
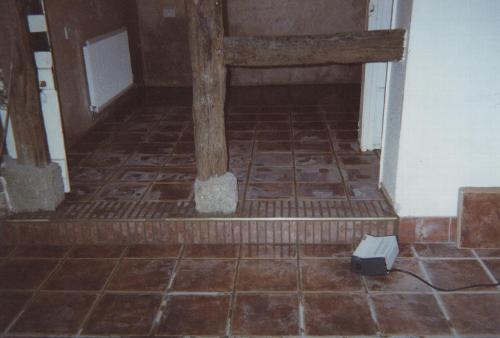
-------------------------------------------------
Conservatory Floors
In some instances a tiler will experience bad preparation, this can be true for both walls and floors, in this instance a new screed had been laid, but unfortunately not as flat as is necessary for laying tiles, there are a couple of ways around this.
One is to 'butter' the back of the tiles with extra adhesive, but this can lead to hollow spots and the tiles not being solid. the other preferred method is to lay a self levelling compound, this provides a very flat surface to adhere the tiles to, giving you the required finished article.
This picture shows the floor before preparation.
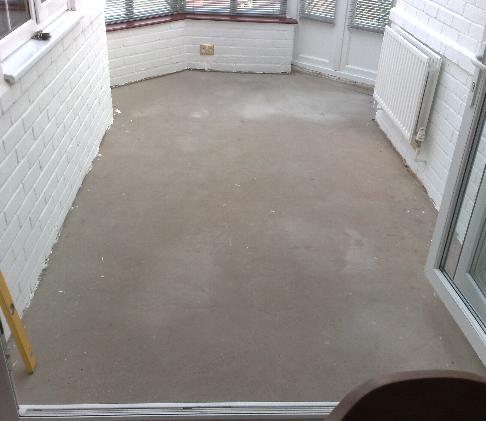
First the rough screed was primed and then the self levelling latex was applied, the next morning the latex had dried out and was ready for tiling.
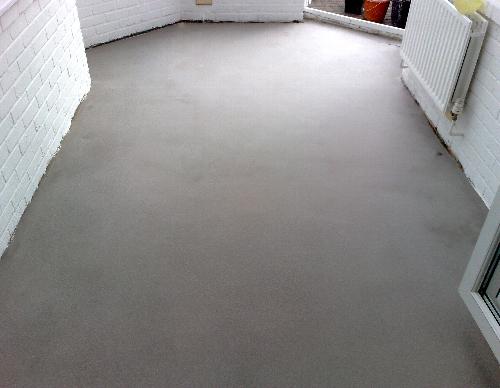
The customer also wanted us to install a custom fitted matwell as the garden led straight into the conservatory. It is quite strange but a matwell actually makes people stop and wipe their feet subconsciously on entry.
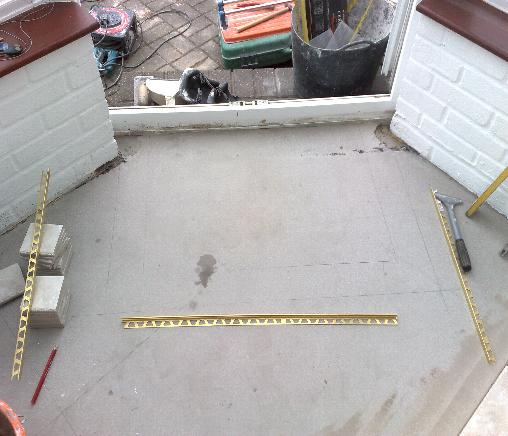
The matwell all fixed prior to grouting, rubber backed Coir coconut matting is then cut to size and laid in the recess, this is not fixed as to aid easy replacement.
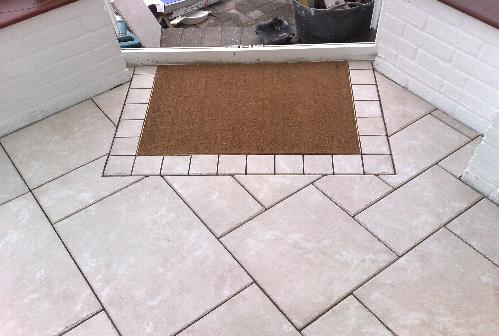
Once grouted the matwell really starts to look the part.
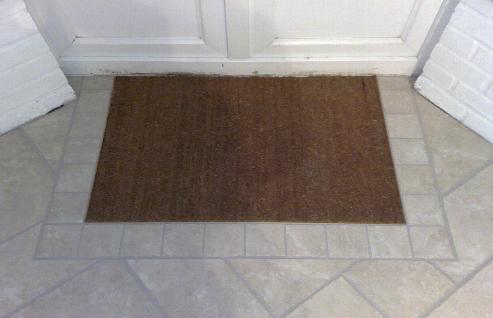
The finished article, all grouted and ready once dried for the customer to put his skirting boards on.
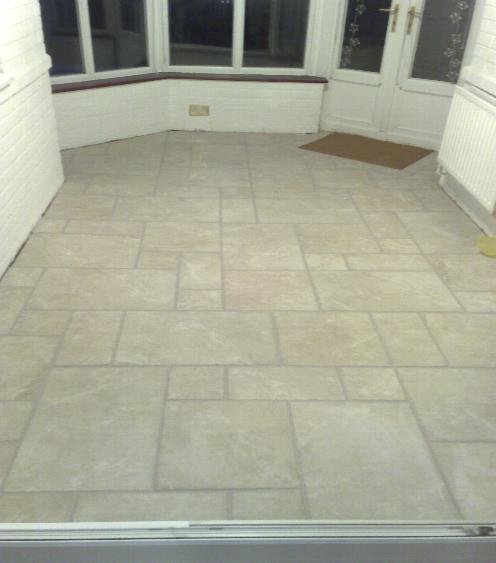
-------------------------------------
Another Conservatory requiring preparation.
This Conservatory had been built over an existing patio, which was still amazingly solid after 40 or so years, the rest of the extension had been concreted but this needed serious preparation work done to it before it was readyfor tiling as you can tell by the following pictures.
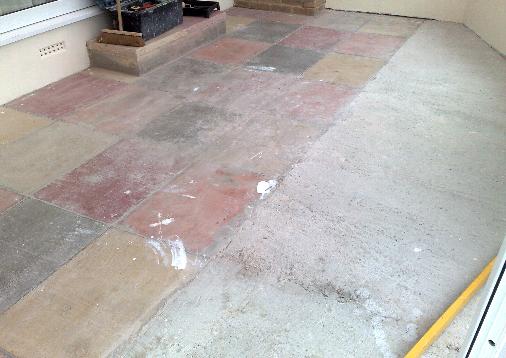
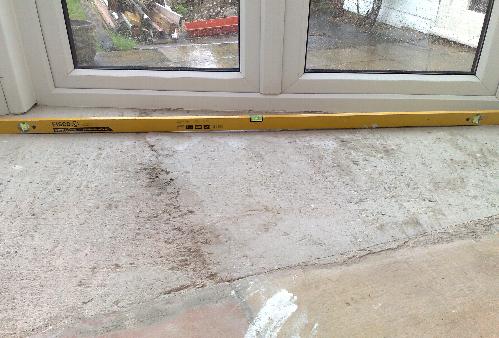
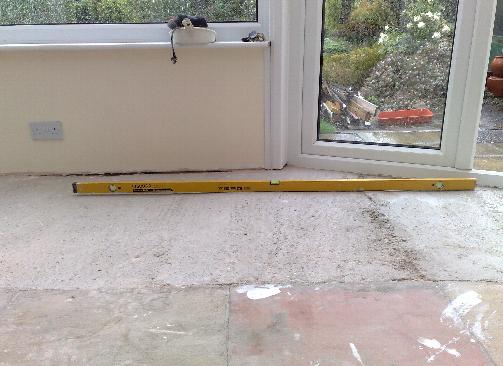
The floor was primed, latexed and tiled, also the customer had some steps that they wanted tiled and also wanted a custom fitted matwell installed as you can see the garden comes straight into the conservatory.
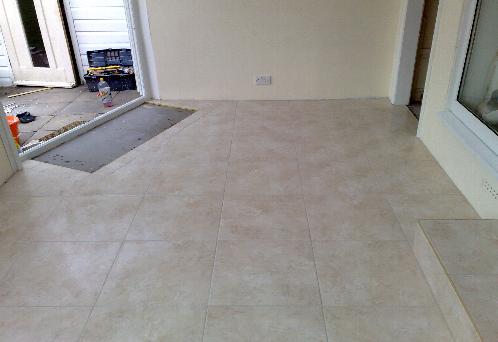
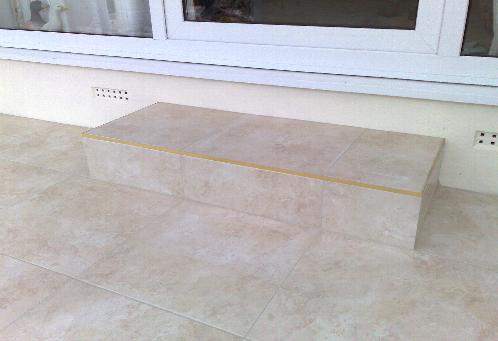
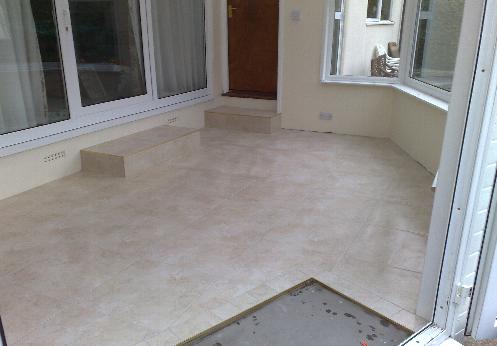
Considering what the state of the sub-floor was, using the right preparation can get you the results that you want every time.
-------------------------------------------------