There is little point in showing loads of pictures of different bathrooms here, we all know what they look like. We will simply show some pics of interesting bits and bobs, problems solved and a few good ideas.
...................................
THE DEFINITIVE PORCELAIN BATHROOM IN AN OAST CONVERSION
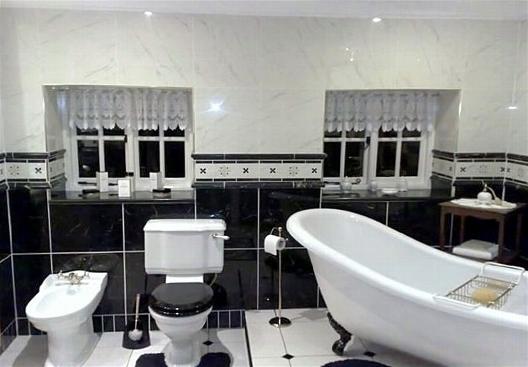
This bathroom was a very complicated domestic installation in the barn conversion of a very dear customer. To start with, the base tiles are very heavy, rectified(square edged) 40cm X 40cm gloss polished Porcelain.
We first removed all the old plasterboard walls back to the studwork timbers which we then spent a lot of time strengthening, packing out and getting flat, we then filled the stud cavity with insulation before we reboarded it all in 18mm Ply. This gave us a good predictable independent structure that would take into account any future movement of the rest of the building.
The floor was a particular challenge as the old joists were very thin and some were quite worn with old worm etc. We treated the floor first and then stuck two layers of 1” ply down. The first layer we bedded level in flexible adhesive and then screwed through that into the joists underneath. The second layer was laid crossbond over the first and again stuck down and screwed. This effectively created a more or less solid slab of timber that had very little flex in it and also improved the sound proofing quality considerably. We then created the plumbing void plinth construction that the bath stands on out of 1” ply. The reason the whole floor was constructed of ply was to ensure that there was no possibility of shrinkage or swelling of timber.
.............................
An enormous amount of cutting on this job. The border was composed of two black marble dado rails with a waterjet cut centre in pink white and black porcelain
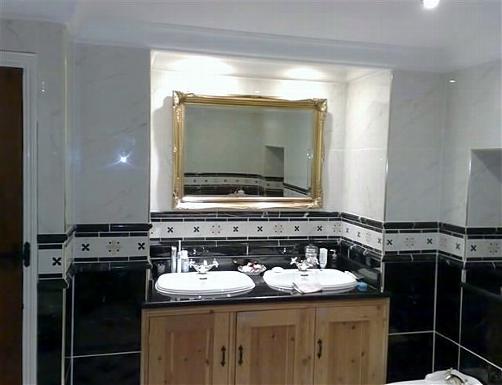
All of the internal and external dado angles were mitred and the porcelain in the centre finished in gold trim.
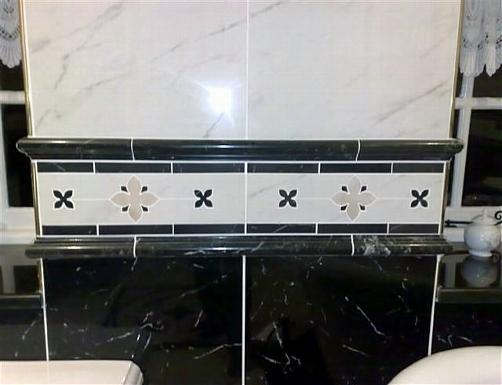
Here you can see the plumbing void plinth solution that the bath stands on. There was no room for the pipes between the joists.
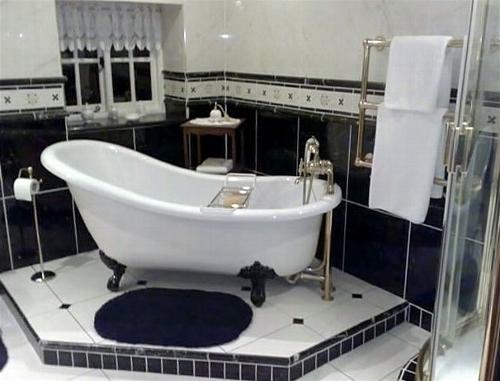
Another shot of the plinth.
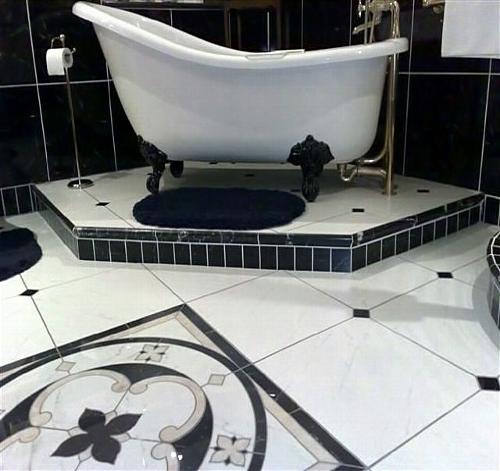
The shower cubicle and a full height shot
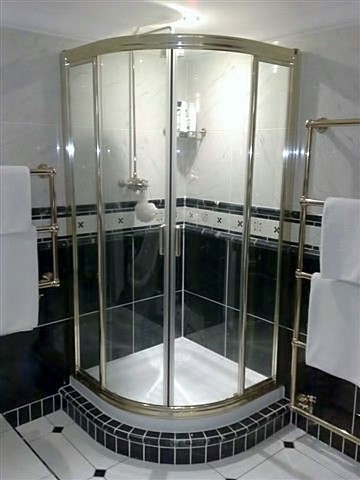
Again, there was no room between the joists for pipework so we created this feature to the shower base plinth by cutting up the black marble dado and the black base tile.
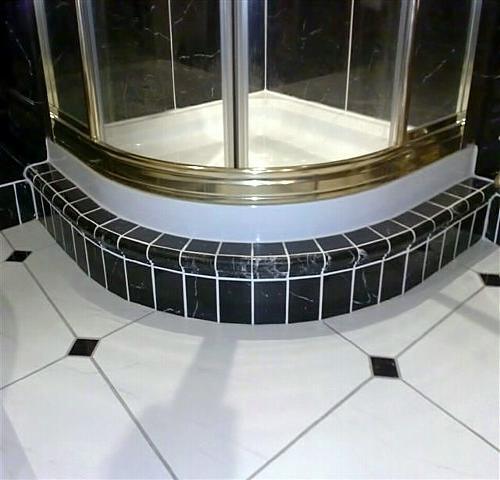
We then ran this feature around the whole room.
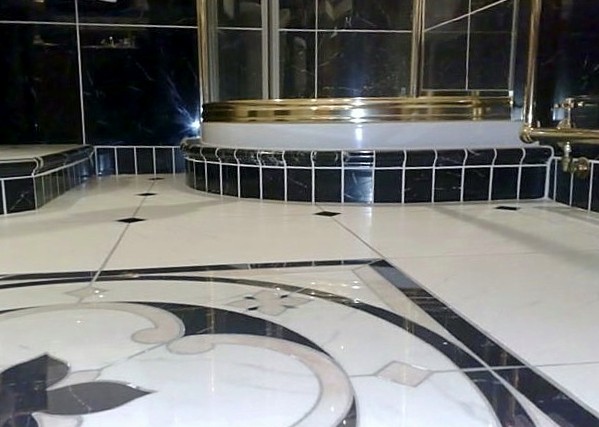
The centre panel was created with a waterjet cutting machine and arrived stuck to a paper mesh backing. We had to remove this prior to fixing it to aid adhesion to the ply subfloor.
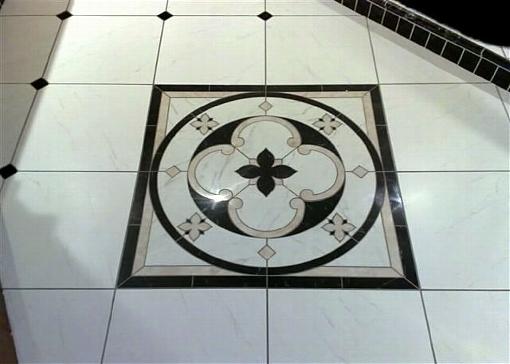
A very successful conclusion to a difficult brief.
---------------------------------------
The 700 cut Ensuite Showeroom
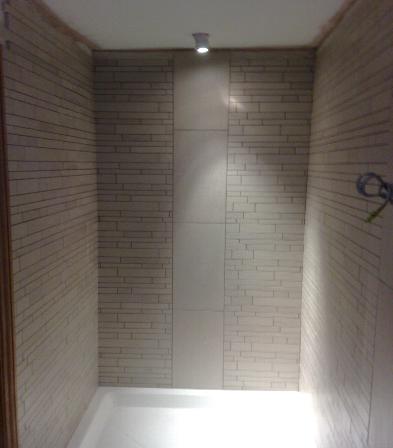
This small ensuite showeroom unbelievably had over 700 cut tiles, with 50 tiles from floor to ceiling
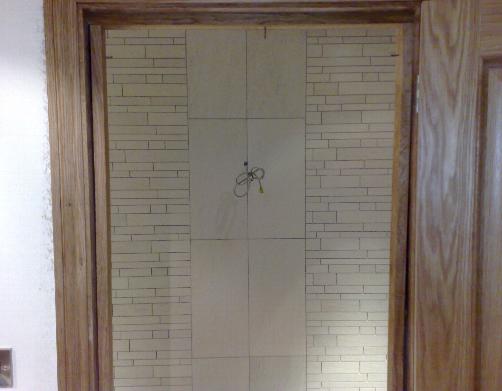
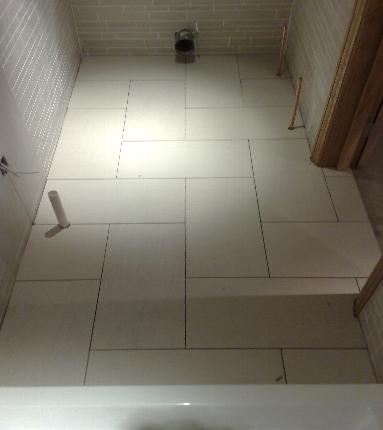
The matching floor tile was used as a vertical border in the shower and behind the basin, the floor was fixed in a herring-bone pattern.
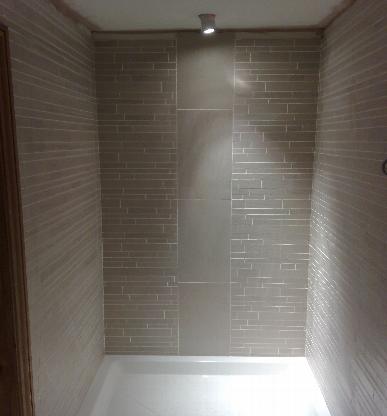
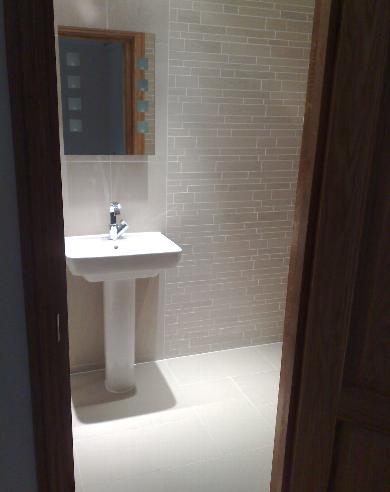
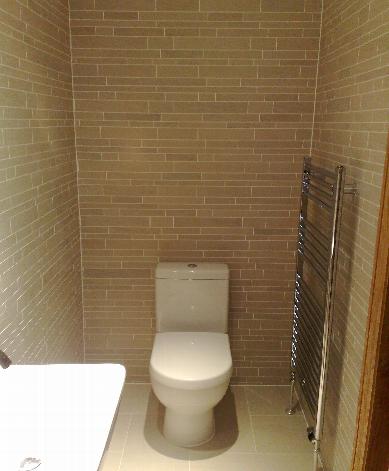
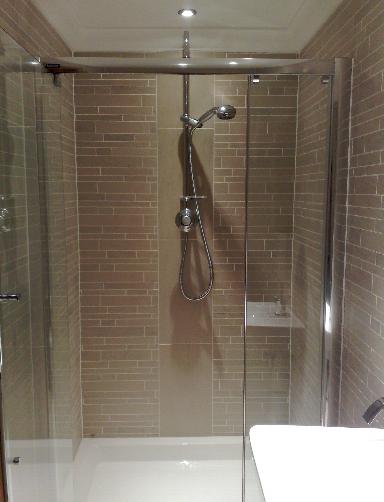
----------------------------------------------------
Your Average Bathroom
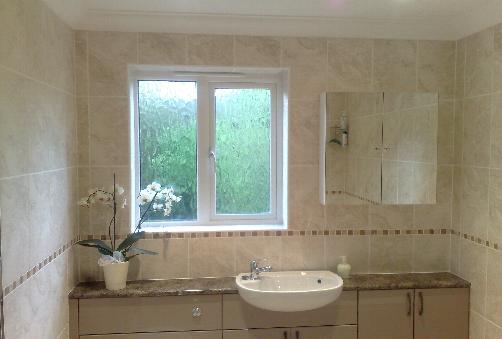
With a simple limestone effect ceramic tile and a marble mosaic border, this bathroom has a nice warm yet neutral colour scheme
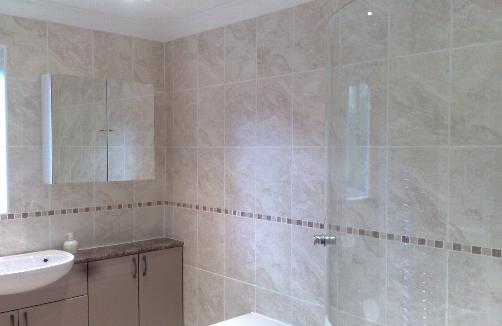
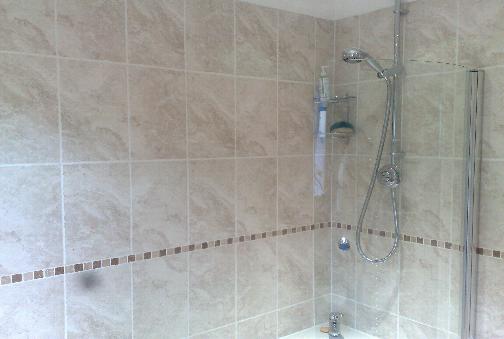
-------------------------------------------
Large Format rectified ceramic bathroom
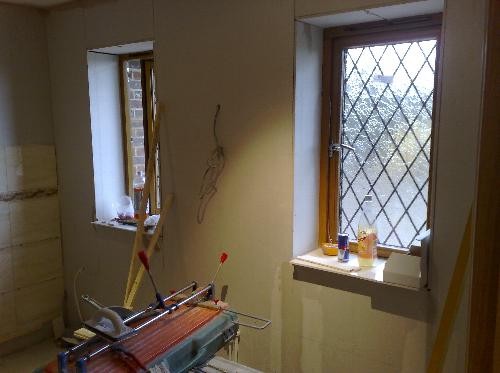
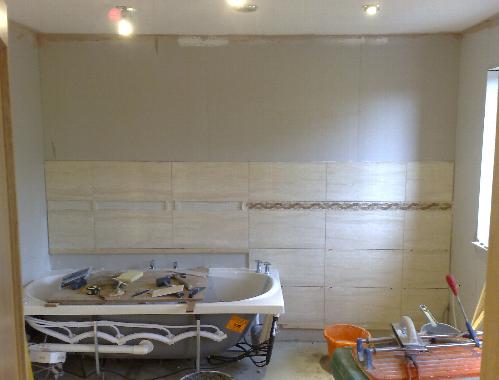
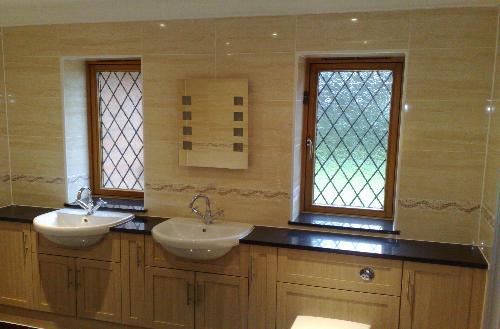
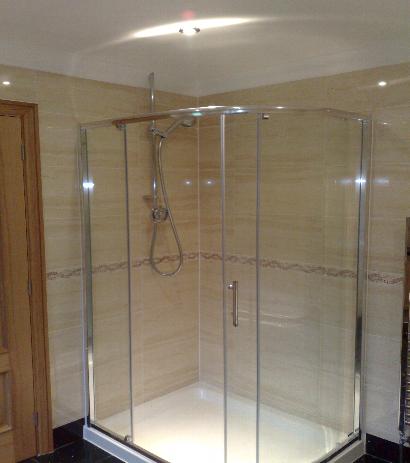
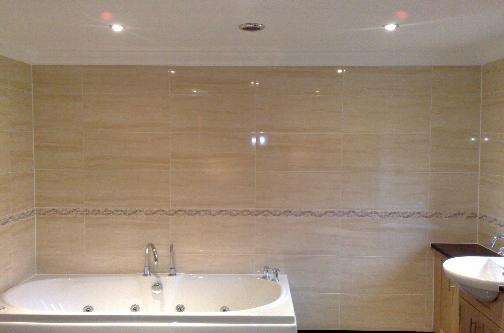
The floor of this bathroom was fixed in Gulfstone, it has small pieces of mirror in it so it glints and glistens as you walk across it.
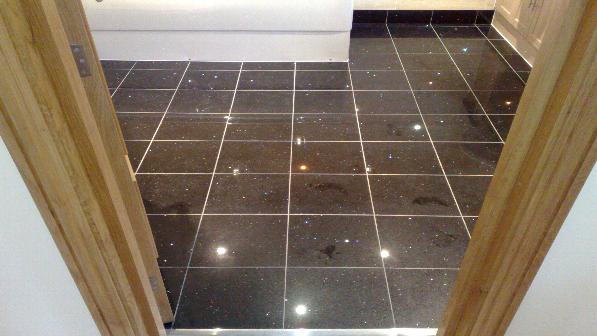
---------------------------------------------
A SMALL INEXPENSIVE ENSUITE SHOWEROOM.
Here we see a very small ensuite showeroom that has been made far more interesting with a few courses of mosaic and a few glass blocks to help hide the shower curtain drapes. Looks stunning, yet this cost very little to put together, 8" bumpy white and a few sheets of mosaic, some trim and a bit of imagination,
A nice little neutral design.
The mosaic and chrome edge fixed to the end of the of the glass blocks looks spot on too.
.
By adding Mosaic and chrome trim to the theme you can finish awkward bits like the vanity area surround and it still looks good. The little shelf above the sink is hygienic, useful, looks good and costs nothing except a little thought.
There should never be any pipework visible in a new fit. There are all sorts of ways to lose pipes, which can ruin the appearance of the job.
One thing worth noting is that mosaic, even gloss mosaic, is a very good nonslip surface in small areas